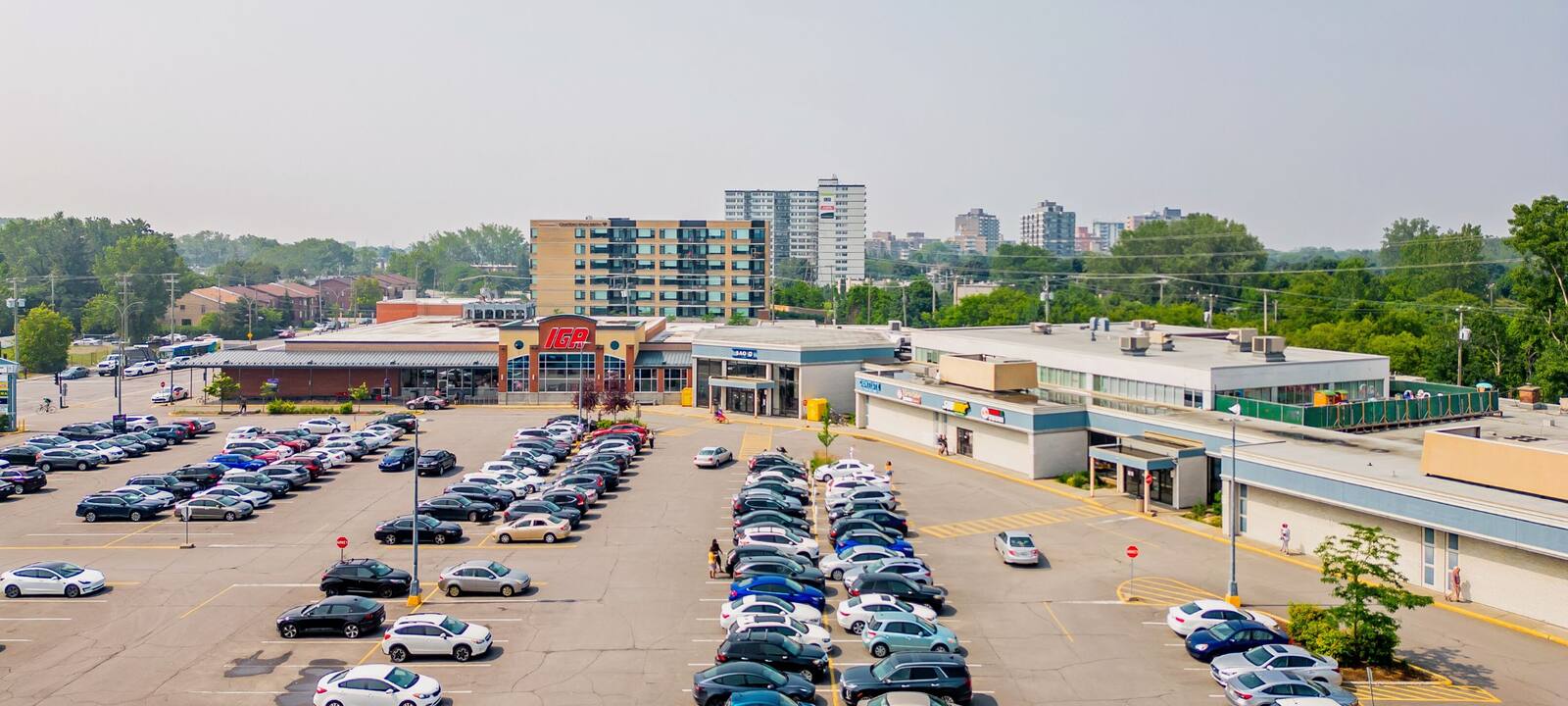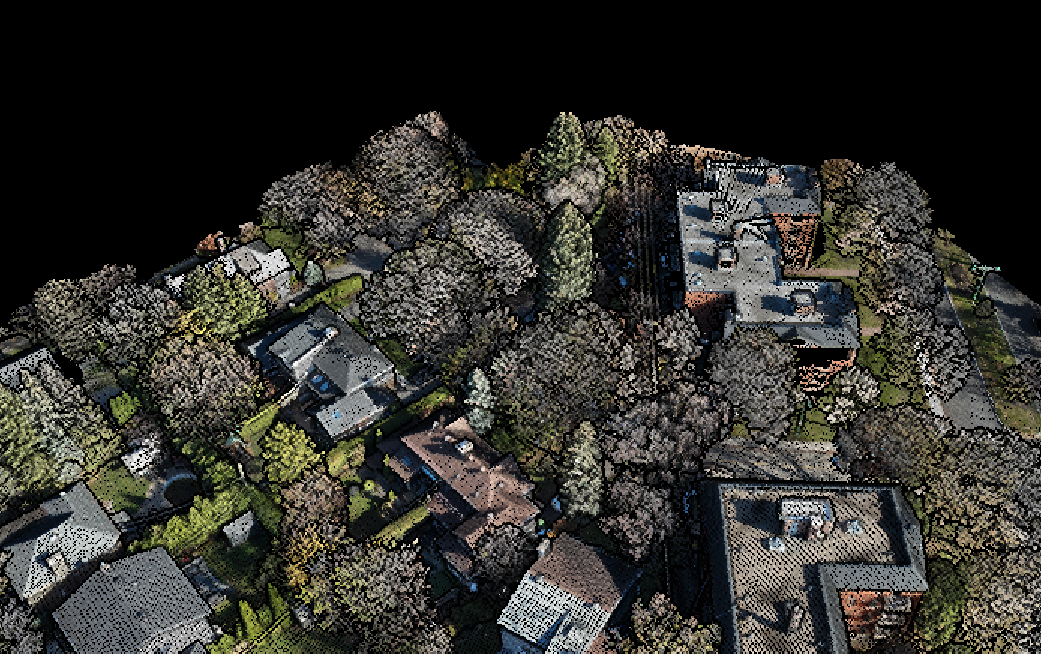Goal
Our architecture firm was engaged to conduct a comprehensive BOMA area analysis for an Ardene retail store involved in leasing negotiations. The client required an objective and precise calculation of the leased square footage to resolve discrepancies between the landlord’s and tenant’s interpretations of rentable space. The objective was to provide an accurate and standardized measurement that could be used as a basis for current and future negotiations.
Method
To achieve this, we adhered to the BOMA (Building Owners and Managers Association) standards, specifically the latest 2020 version applicable to retail spaces, ensuring compliance with industry-recognized methodologies.
Our process began with a detailed site survey, capturing precise dimensional data of the entire leased premises. Our high-accuracy LiDAR scanning and BIM-based modeling workflow allowed us to provide an objective differentiation between the gross leasable areas (GLA) and what constituted exclusions, common area allocations, and public circulation spaces. Our architectural background and industry leading hardware ensures that every square foot was accounted for with scientific precision. The study followed BOMA guidelines to then define lease areas based on boundary walls, adding circulation allowances, and proportionate common space allocations.
Conclusion
The resulting BOMA-certified area study provided an indisputable, data-driven assessment that became a critical tool for our client. They were able to substantiate their claim regarding the actual rentable square footage, preventing financial overcharges and ensuring compliance with industry standards. By delivering a transparent and verifiable area breakdown, we enabled Ardene to assert their leasing rights with confidence.
This project highlights our firm’s expertise in architectural surveying, lease area certification, and technical real estate analysis, demonstrating how precise spatial data can resolve commercial leasing disputes through standardized methodologies.

.svg)


.png)



